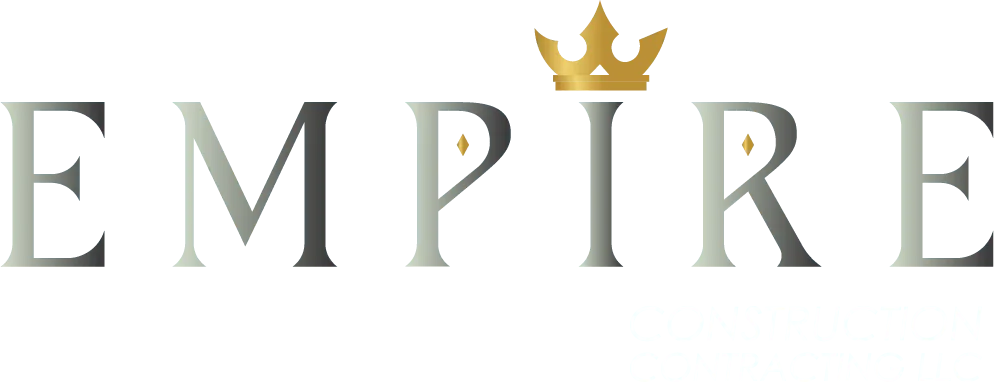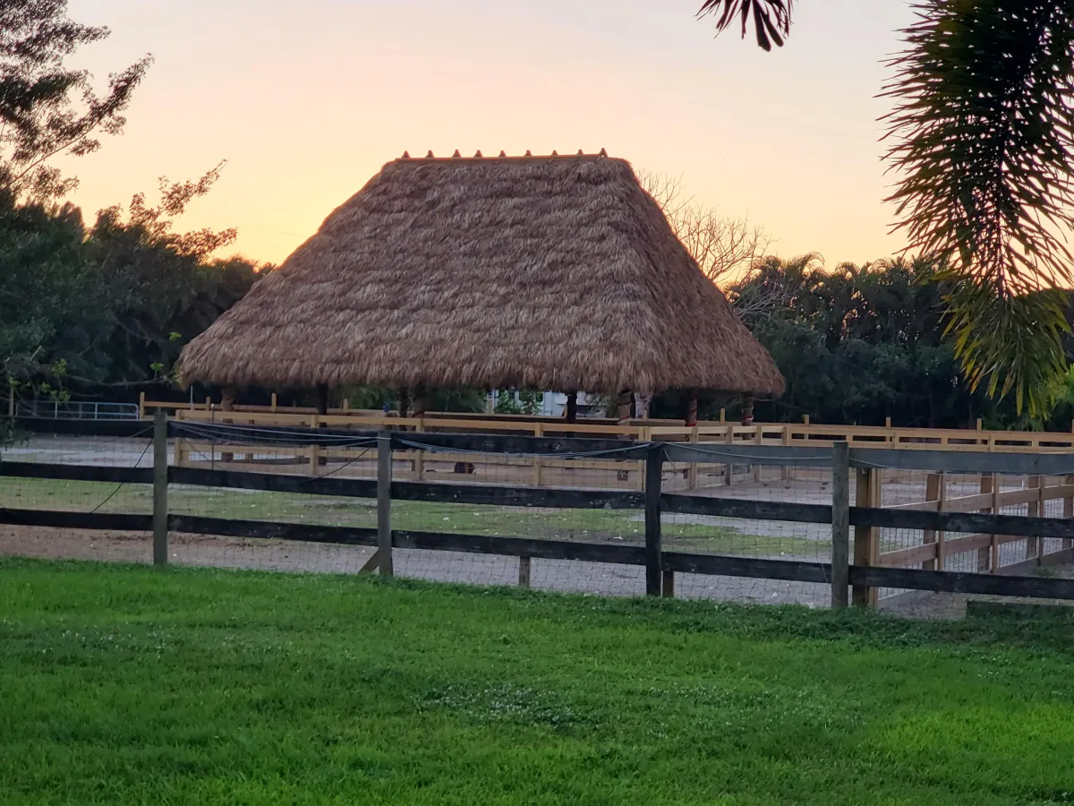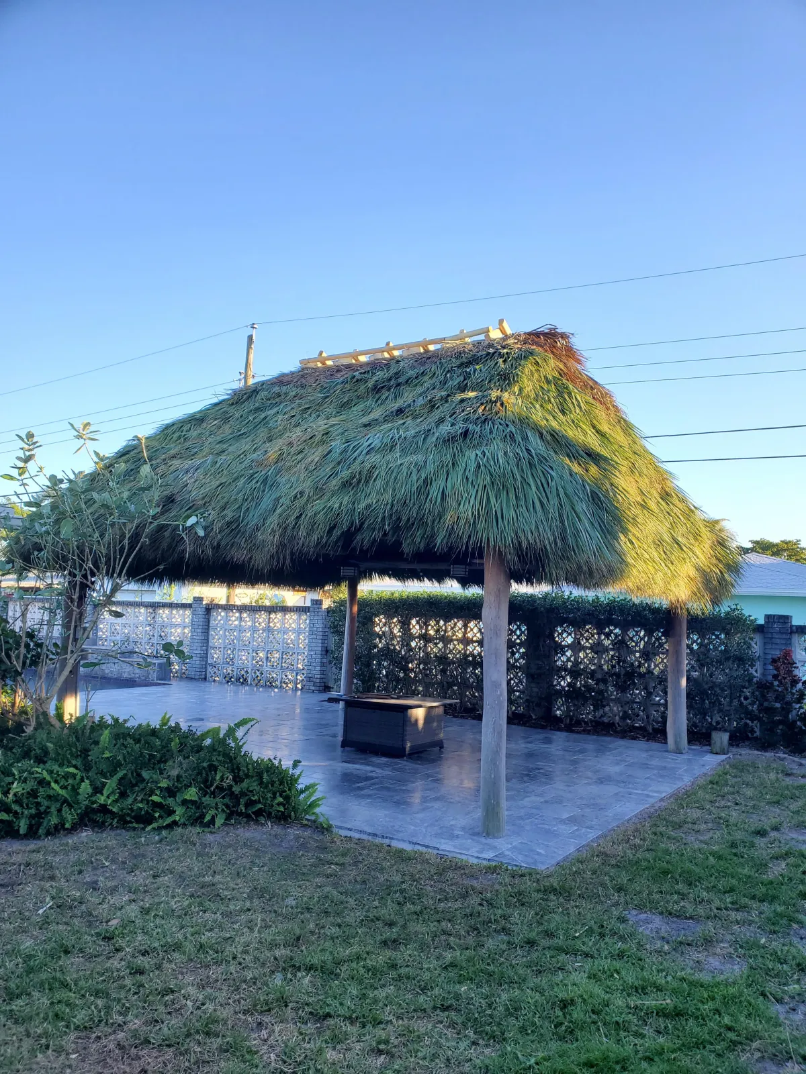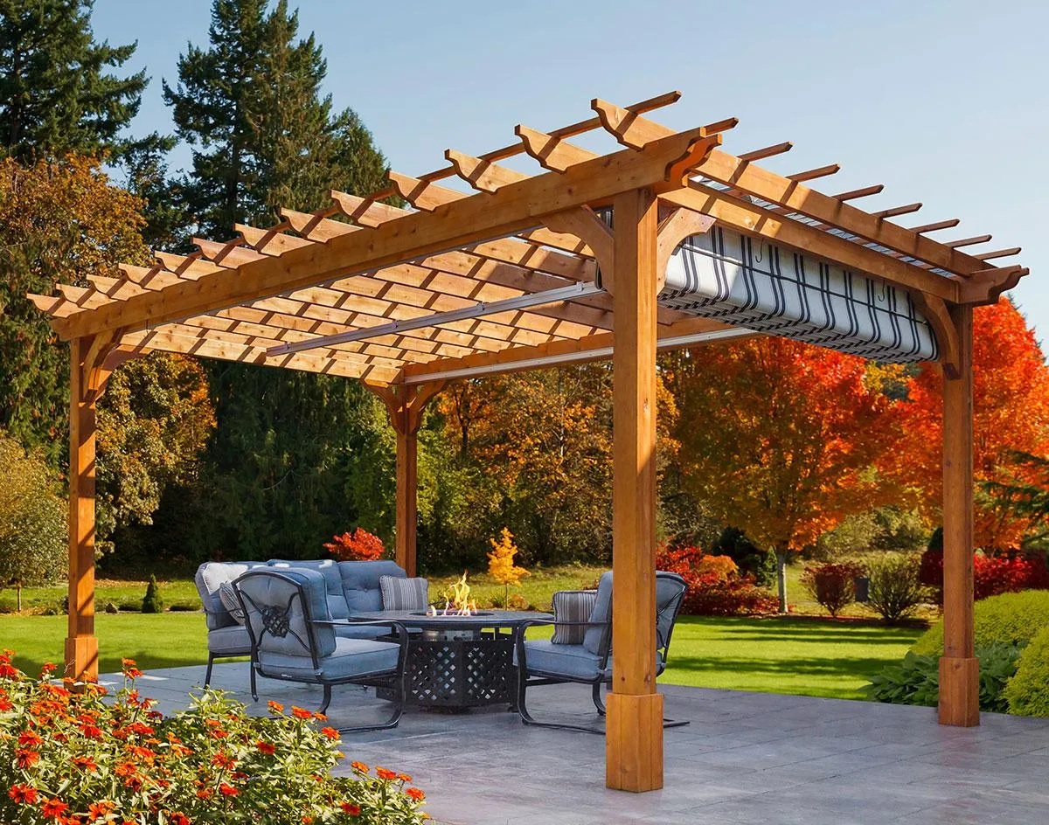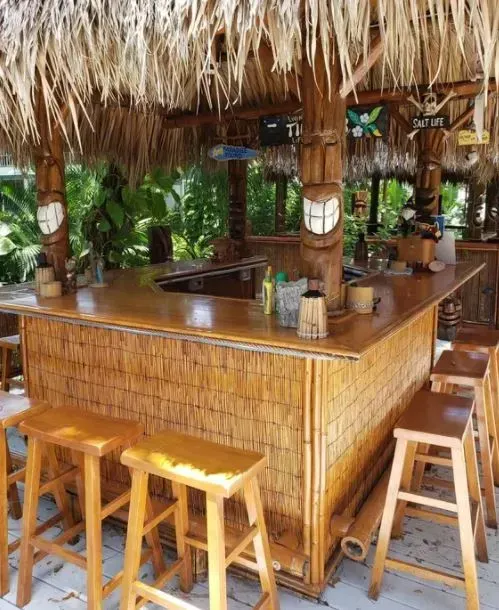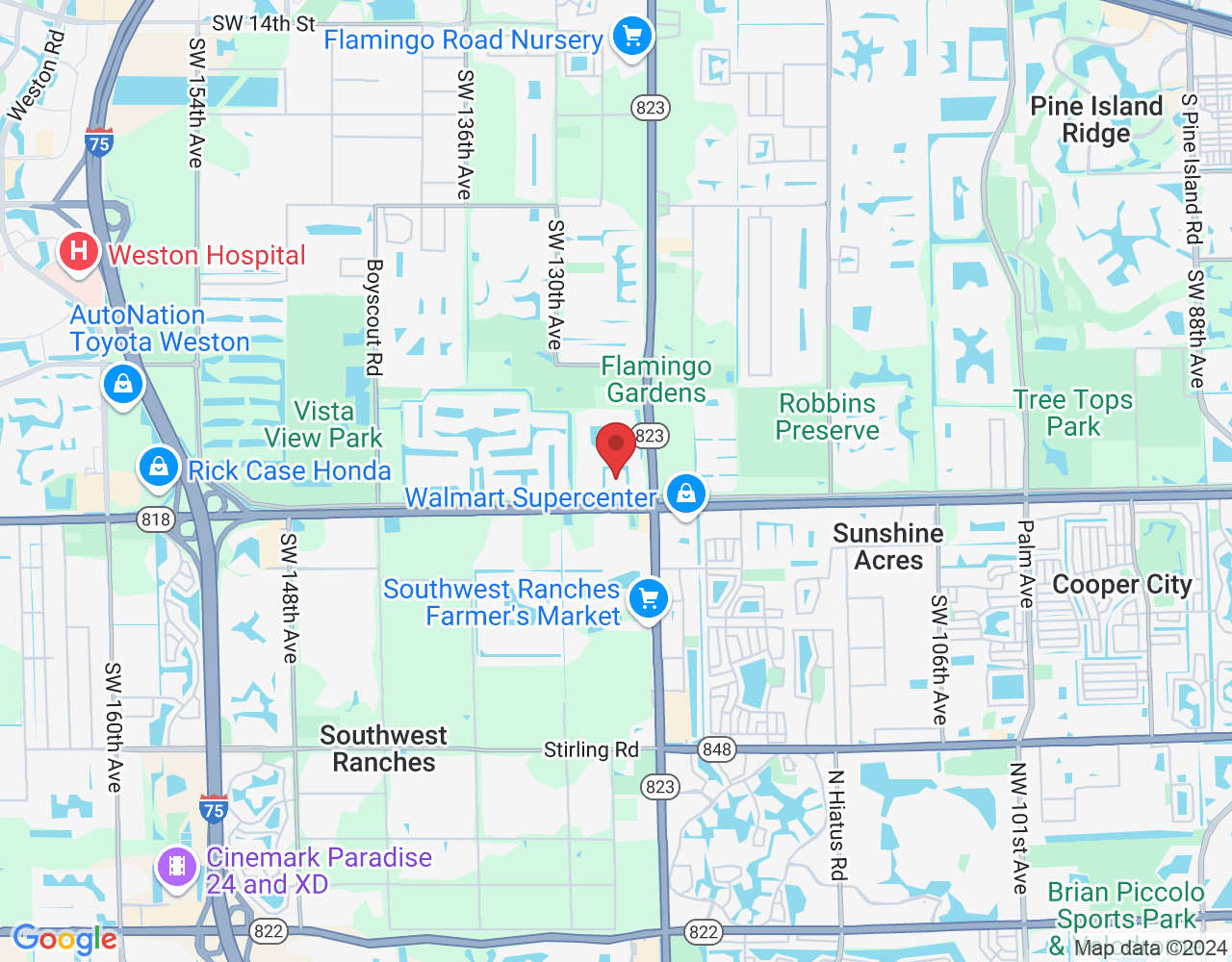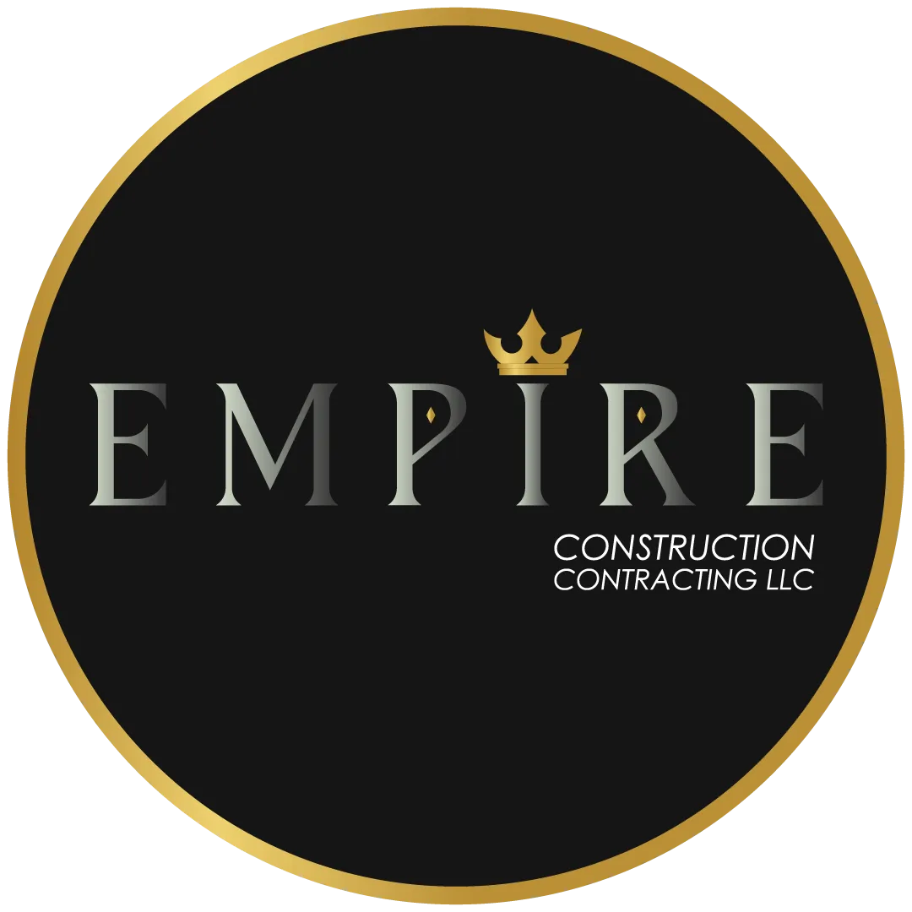
TIKI HUTS
Crafting custom tropical retreats
Let us turn your outdoor dreams into a reality.
We understand that your outdoor space is an extension of you and should reflect your unique style and needs. That's why our team works closely with you to design and build custom shade structures that enhance your outdoor living experience.
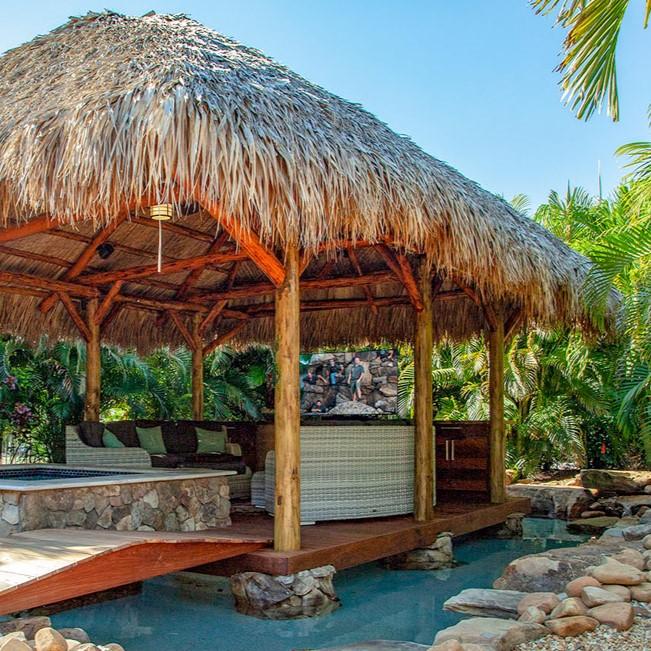
TIKI HUT
Specialists
Our team of specialists is prepared to provide invaluable insights and solutions to any of the following common concerns:
✅ Do you find yourself dreaming of more living space in your home?
✅Dreaming of a custom addition but not sure where to start?
✅Unsure about permits and regulations for a home addition project?
✅ Want to learn more about the cost of adding onto your home?
Feel free to reach out! Our team is here to assist you.
Click below to connect with us.
DESIGN
Our skilled team of architects and engineers will collaborate closely with you to create detailed plans and structural designs for your home addition, ensuring every aspect meets your specifications and local building codes.
PERMITTING
We streamline the permitting process by working closely with permit facilitators, handling all the necessary paperwork and approvals to ensure your project progresses smoothly and complies with regulations every step of the way.
BUILD
From thorough site preparation to the final touches, our construction expertise, combined with our skilled professionals and construction management team, ensures that your project meets the highest standards of excellence.
SCHEDULE A CONSULTATION WITH OUR TEAM AND LET US HELP BRING YOUR CONSTRUCTION VISION TO LIFE.
OUR STUNNING TRANSFORMATIONS
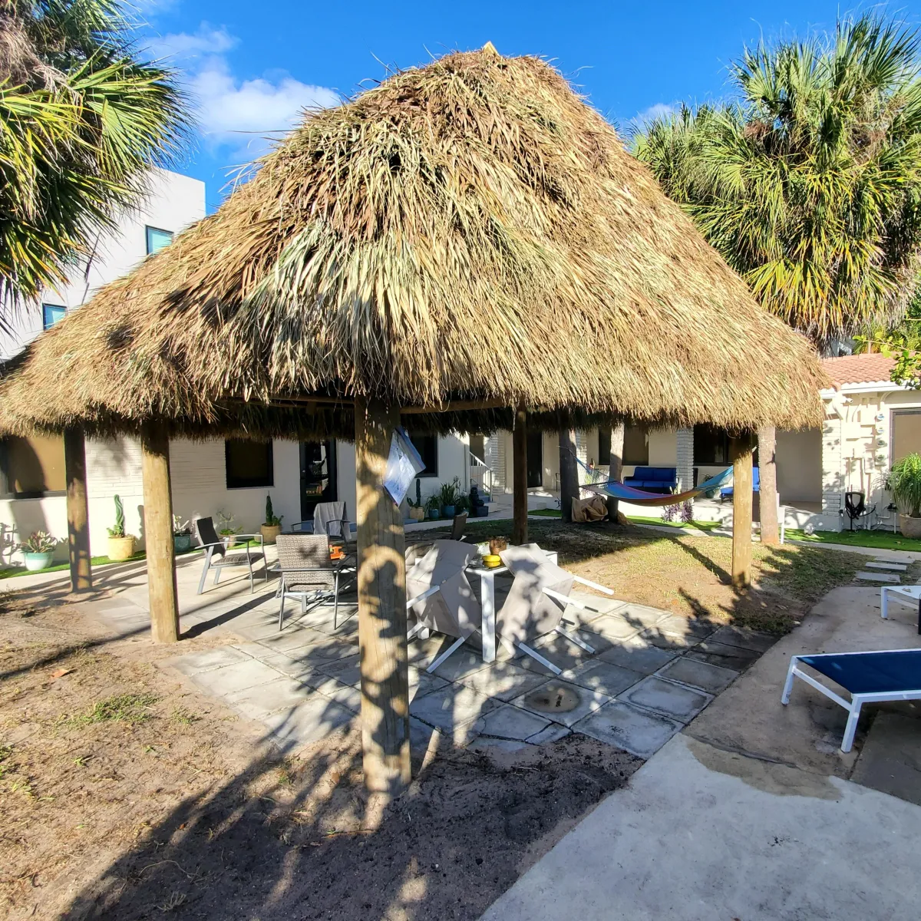
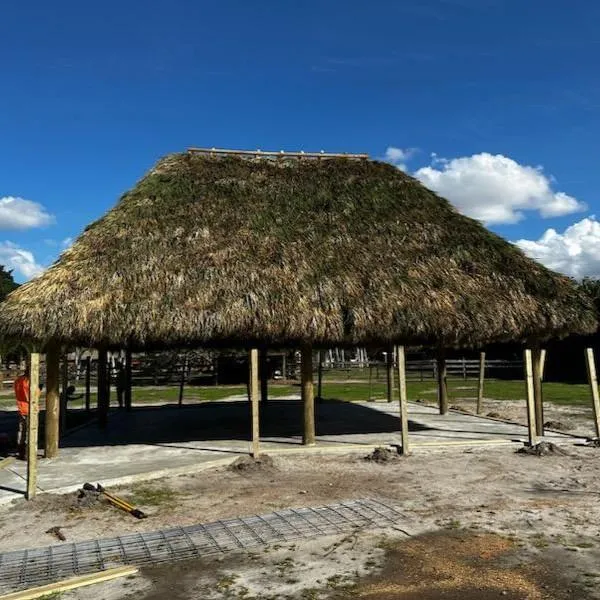
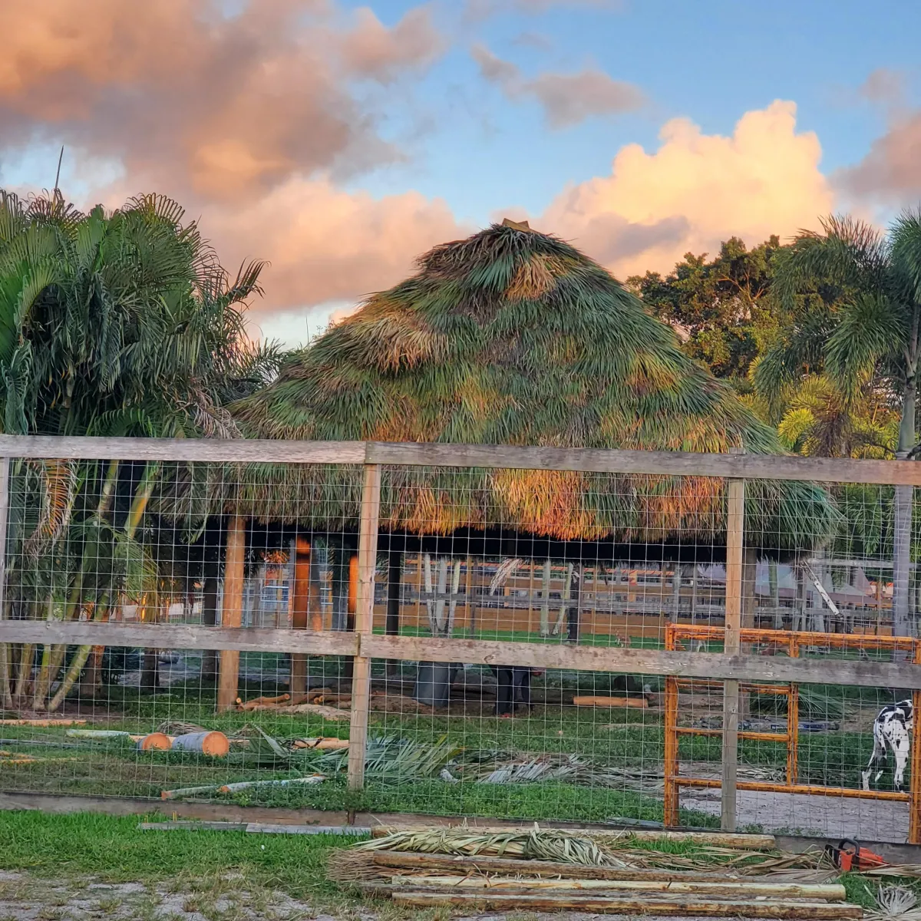

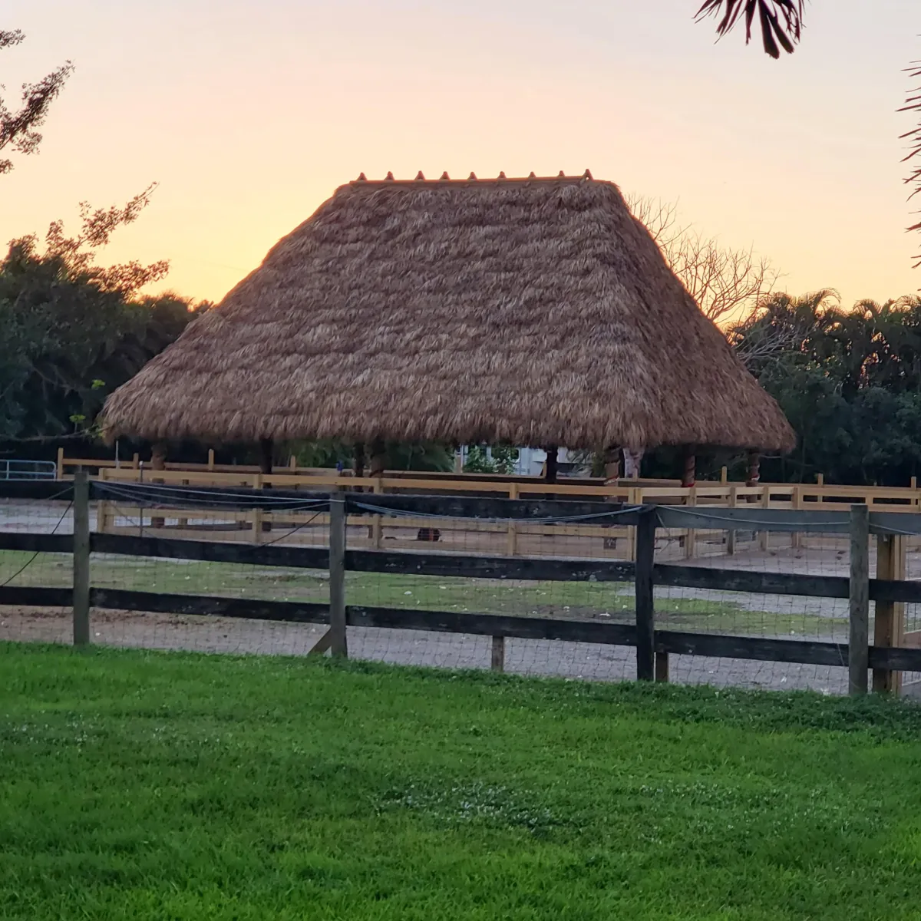
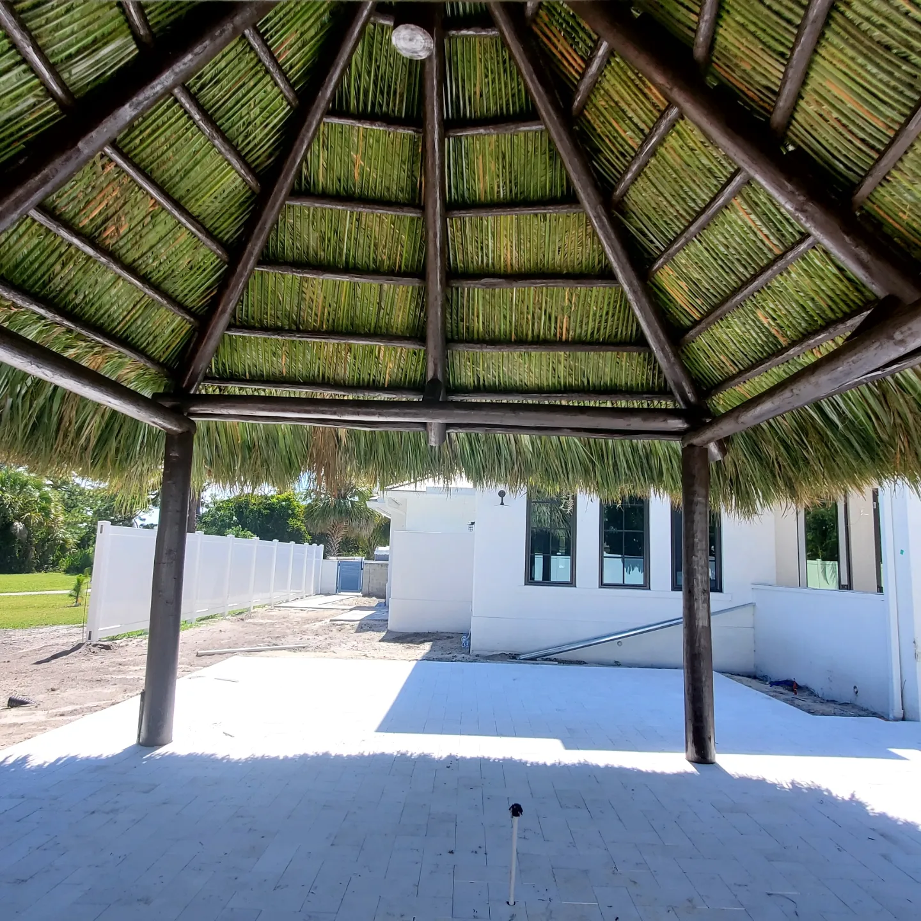
Streamlining Addition Services
Experience the benefits of efficient teamwork with expert coordination.
Engineers and
Architects
By closely collaborating with engineers, we ensure that potential challenges are anticipated and resolved early on, allowing designs to seamlessly integrate structural requirements for efficient project planning and execution. Moreover, we can swiftly address any corrections required during the building department's permit approval process, thereby expediting the overall timeline.
Permit Facilitators
and Permit Officials
By proactively navigating the building department's requirements, expediting permit approvals, and minimizing administrative hurdles, ensuring a smooth and efficient process for our clients. Our dedicated permit facilitator works tirelessly, constantly following up and attending meetings to move forward faster, collaborating closely with building reviews to ensure timely permit issuance and start construction promptly.
HOA and Project Managers
By maintaining clear and open communication with HOAs or property managers, addressing concerns, and ensuring compliance with community guidelines to expedite approval processes. Additionally, we closely coordinate with them to gather all necessary paperwork required to start construction, ensuring a seamless transition from approval to implementation.
Receive your FREE SCKETCH within just 24 hours.
Benefit from our advanced technology for accurate satellite measurements. Complete your registration to receive your sketch via email.

Step1
ENTER ADDRESS

Step2
MEASURE BY SATELLITE

Step3
SKETCH SENT BY EMAIL
When it comes to choosing the best for your project, there are several factors that set us apart from the competition.
Our commitment to quality, reliability, and client satisfaction makes us the top choice for your construction needs.

SPECIALIZED
TEAM
Our construction management team plays a pivotal role in our success.

CONSTRUCTION PROFESSIONAL
Seamless process from initial design to permit acquisition.

EXPERT
BUILDER
Construction expertise from site preparation to the final touches.
Recent Articles



BLOG
Small Call to Action Headline
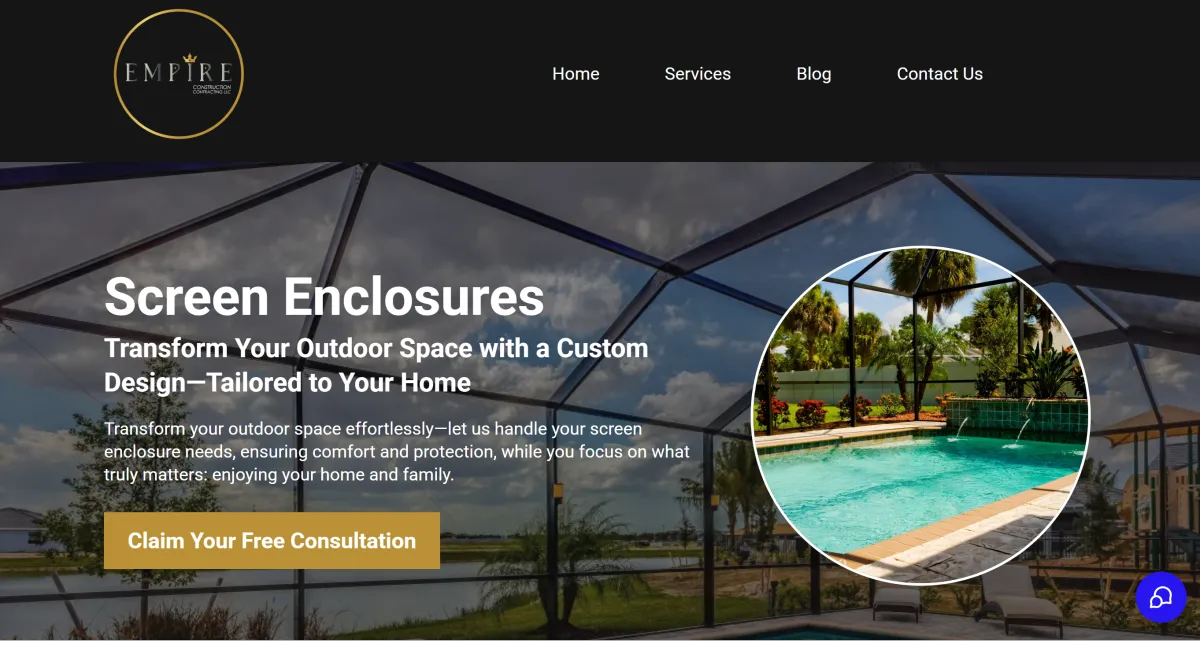
The Importance of Engineering and Permitting
The Importance of Engineering and Permitting in Screen Enclosure Construction
When it comes to building a screen enclosure, it's not just about mesh and framing — it's about structure, safety, and long-term performance. That’s why engineering and permitting are not optional — they’re essential.
At Empire Construction & Contracting, we build enclosures that are not only beautiful, but also engineered to last. From the very beginning, we make sure your structure is designed to handle wind, weather, and inspection — with zero shortcuts.
✅ Why Engineering Matters
Engineering Plans
These aren't just technicalities — they're your structure’s blueprint for safety. We include full structural plans on every project to ensure your enclosure won’t twist, sag, or collapse under stress. It’s the foundation of a screen room that’s built to last.
Wind Load Calculations
Florida and Georgia are no strangers to storms. That’s why we calculate wind loads based on your exact location and exposure. Whether you're inland or along the coast, we design your enclosure to meet — or exceed — local wind zone requirements.
📝 Permitting Done Right
Permit Management from Start to Finish
Permits can feel like a headache — but not when you work with Empire. We handle all paperwork, plan submittals, revisions, and inspections. Our team keeps your project moving and keeps you informed every step of the way.
You’ll never be left wondering, “Where’s my permit?” We’ve got it covered.
⚠️ What Happens If You Skip Permits?
Some installers skip permits to save time or money — but that shortcut can cost you big.
🛑 Insurance may deny claims if the enclosure isn’t permitted or inspected.
🛑 You could be liable for damages or injuries.
🛑 Future resale may be delayed or blocked due to unpermitted structures.
At Empire, we follow the rules so you’re protected — today and in the future.
🏗️ Built Right. Approved Right. Protected for Life.
Engineering and permitting aren’t extras — they’re part of what makes your screen enclosure safe, legal, and long-lasting. With Empire, you’re not getting a quick install — you’re getting a code-compliant, storm-rated structure you can count on.
👷♂️ Want to see what smart, engineered enclosures look like?
Click here to explore our custom screen enclosures
🔗https://www.empireconstructioncontractingfl.com/portfolio_screenenclosure
👷♂️ Ready to get started?
Visit our website and Claim Your FREE Consultation
🔗https://www.empireconstructioncontractingfl.com/screen-enclosures
SCHEDULE A CONSULTATION WITH OUR TEAM AND LET US HELP BRING YOUR CONSTRUCTION VISION TO LIFE.
"Embark on Your Project Journey: Claim Your Complimentary Consultation Today."
Discover Your Vision: Schedule Your No-Obligation Consultation. Our team is ready to provide expert guidance for your project

Get expert advice tailored to your needs!
Have questions about construction? Don't worry, we've got answers! Schedule your free client consultation today and let's talk about your project.

Virtual Meeting
Join Our Virtual Meeting to Assess Your Project.
Receive Tailored Expert Advice to Meet Your Needs!

SCHEDULE A CONSULTATION WITH OUR TEAM AND LET US HELP BRING YOUR CONSTRUCTION VISION TO LIFE.
Consultants are here to assist you in solving your project needs.
Ask your questions now, our consultant is ready to help.
Please take a moment to fill out the form below so we can better assist you

LOCATIONS WE SERVE
Our commitment to quality, reliability, and client satisfaction makes us the top choice for your construction needs.
MIAMI DADE
COUNTY
BROWARD
COUNTY
PALM BEACH
COUNTY
PALM BEACH
COUNTY
DUVAL
COUNTY
MARION
COUNTY
HIGHLANDS
COUNTY
ORANGE
COUNTY
SARASOTA
COUNTY
HENDRY
COUNTY
COLLIER
COUNTY
HILLSBOROUGH
COUNTY
PINELLAS
COUNTY
VOLUSIA
COUNTY
MANATEE
COUNTY
CHARLOTTE
COUNTY
Get In Touch
Corporate Office:
12555 Orange Dr
Davie, Fl 33330
Phone: (786) 676-2975
Email: [email protected]
Jacksonville Office:
1301 Riverplace Blvd,
Jacksonville, FL 32207
Phone: (904) 887-3319
Cape Coral Office:
4706 Chiquita Blvd
Cape Coral Fl 33914
Phone: (239) 251 - 3003
Assistance Hours
Mon – Sat 9:00am – 5:00pm
Sunday – CLOSED
By appointment
CONTACT INFO
